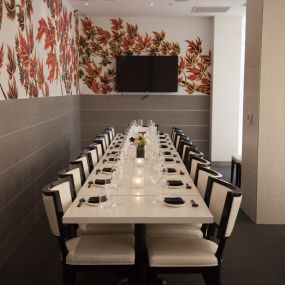Qi Integrated Health
Commercial tenant improvement project, demolition of existing office spaces, stripped barebones. Retrofit into a relaxation therapy studio. With wood and stone themes throughout. We created a very relaxing, approachable and comfortable environment. 4,620 sq.ft. broke the space up into various different treatment rooms and exercise spaces. Wheelchair accessibility and lift equipment. Dressed the facility up with many glazing doors and sliding track doors. Complex framing design with 20 foot high ceilings with glazing (glass) dividers to let in natural light, but maintain privacy.
related projects











